My row house apartment definitely lives up to the NYC stereotype. It is tiny – I call it the Polly Pocket House for good reason! The small – and I mean actually, truly, very small – living room presented a lot of challenges from the moment we moved in. The major one being that basically none of my existing furniture fit in it, which meant completely starting from scratch when it came to the design. But isn’t that the fun part anyway?
the before.
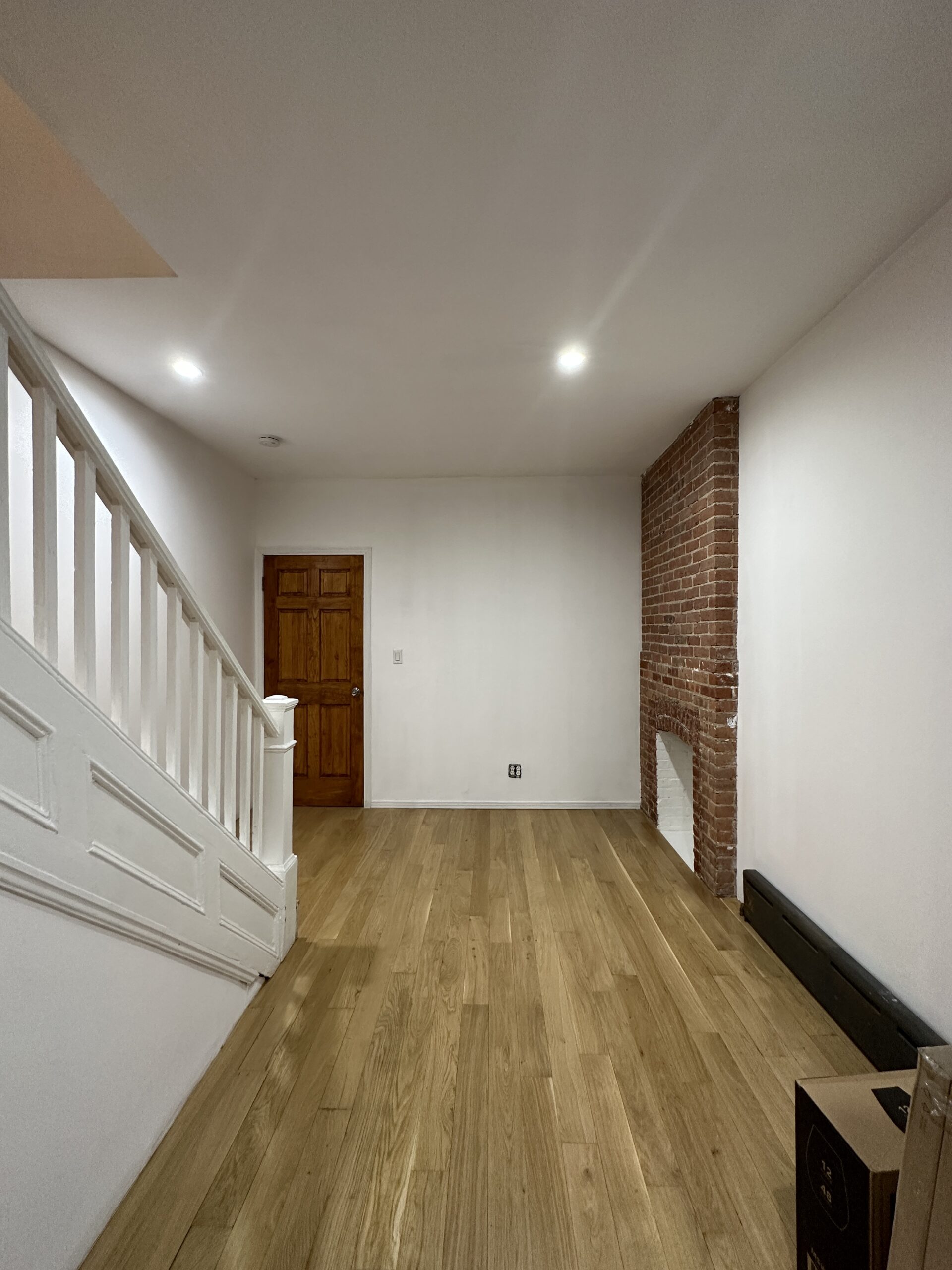
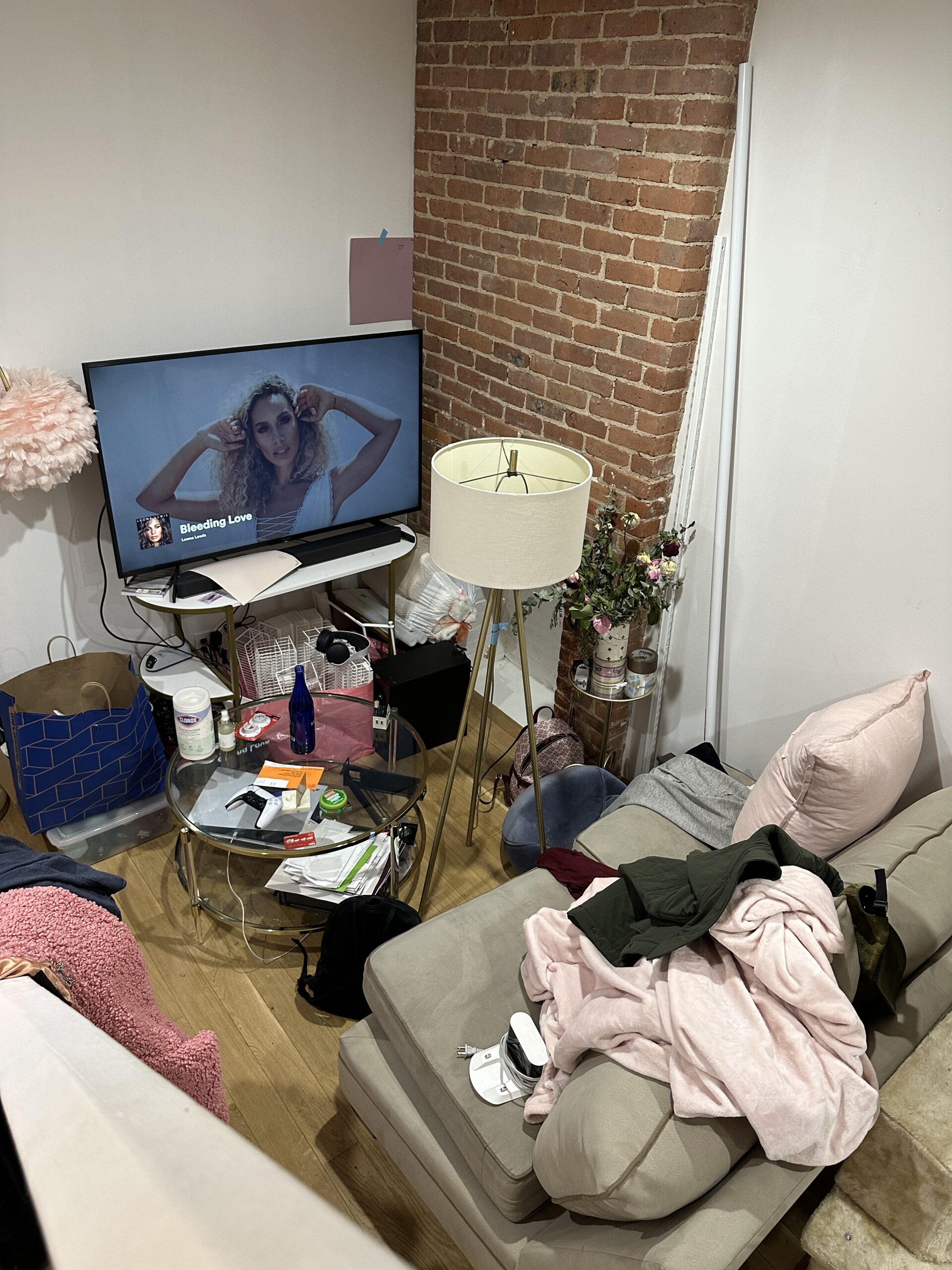
Before we moved in and… well, a highly amusing look at what I put together with bits and pieces of our existing furniture from our old apartment so that we had some semblance of a living room until I could get to work.
It’s the one middle loveseat piece of a huge, gorgeous, 3-piece sectional being the only thing that even remotely fit for me.
I’m not going to lie, losing that couch was rough for me, but petite was the key word for this living room – and the enormous cuddler piece and chaise lounge that made up the rest of that couch most definitely did not fall under the petite living room category.
the inspiration(s).


I actually designed this space twice! Version 1 was based around deep, rich jewel tones, very moody library vibes. After living in the apartment as is, I quickly realized that the amount of natural light reaching the space was well, limited, at best. I loved the moody vibes of the original design, but I was already not loving how dark the space was and that was with completely bare and white walls, so I couldn’t imagine throwing dark furniture and decor into the space to make it even darker.
And so version 2 came to be, with lots of mirrors to help make the space look bigger and bounce the little amount of light as much as possible! Version 2 honestly feels more me anyway, plus, it let me work in a pink couch to the design – my dream!
the after.
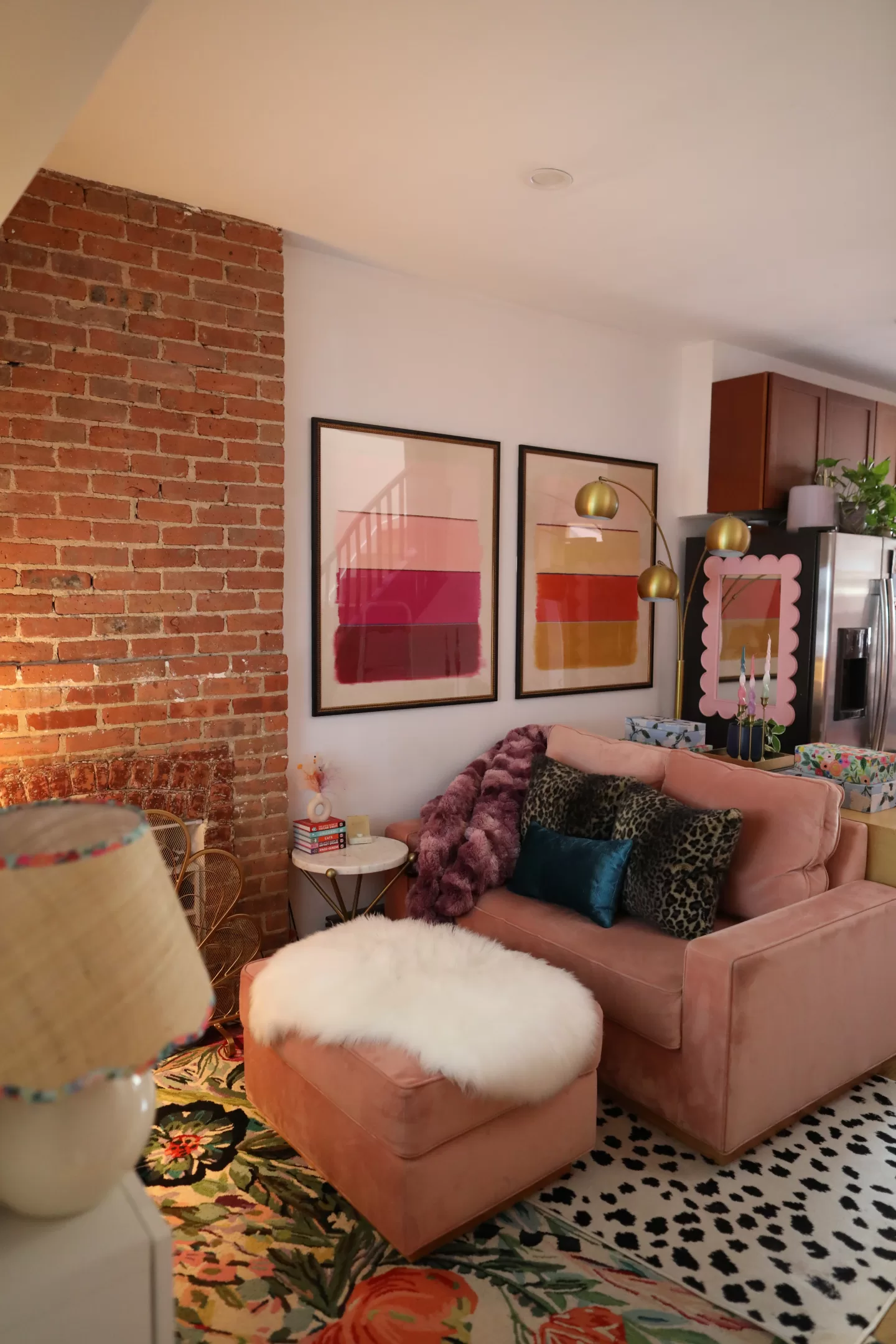
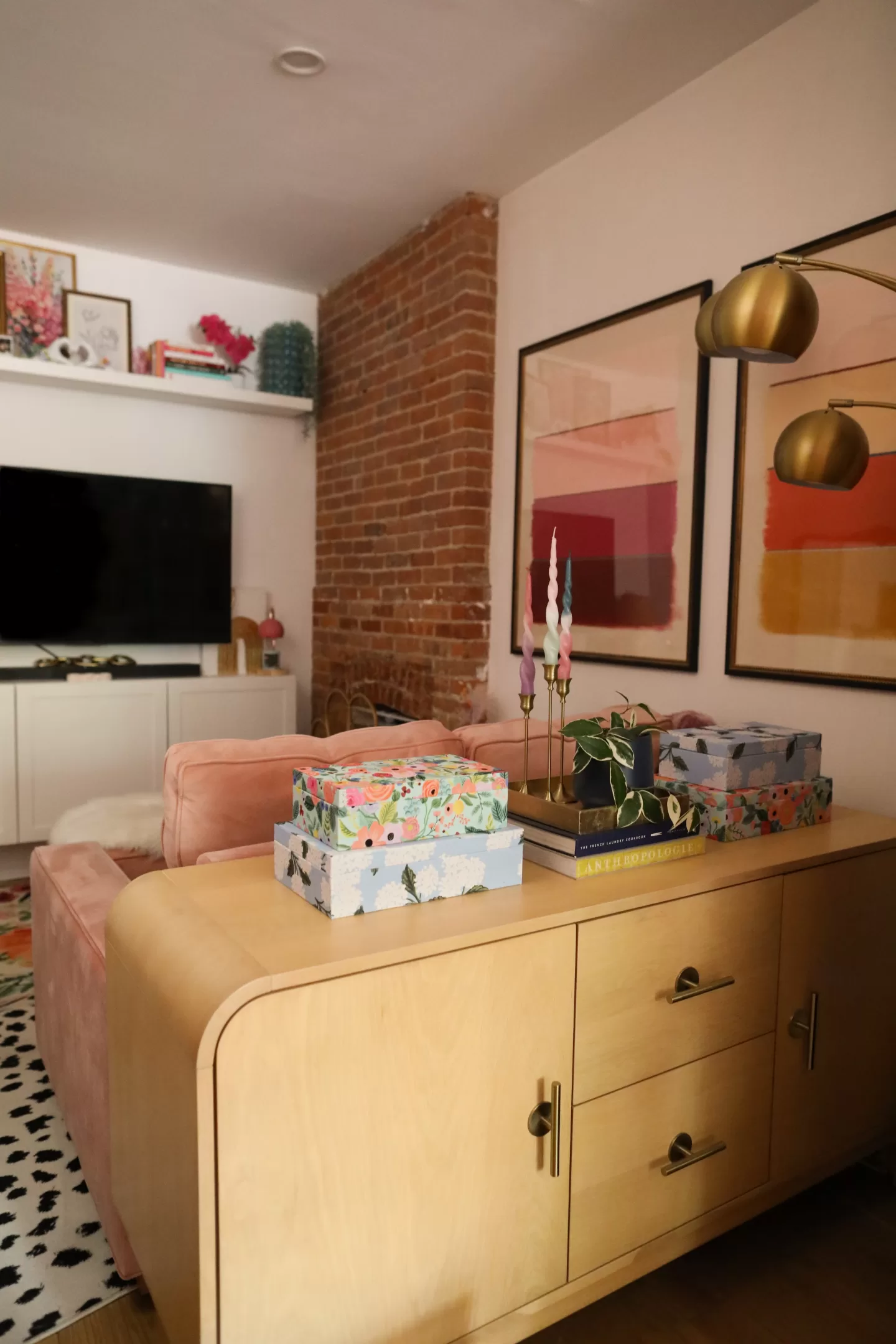
And so the Polly Pocket House living room came to be! It truly was a labor of love with more than a few trial and errors, but I literally could not be more happy about how it turned out! This is the room you walk into directly from our entryway, so I was looking for it to really be a true reflection of my home decor style. I wanted it to ooze color, patterns, textures, coziness, warmth, and just… joy!
Light and bright was definitely the move with this petite living room. This space really was so challenging, from the tiny size to the need to balance functional storage with aesthetic design. I centered the room with a pink loveseat couch and ottoman pair, and was then able to build the design out from there.
Switching out the idea of a traditional sofa table behind the couch with a buffet to add storage was a clutch move, as was using shallow cabinets as a media console to avoid covering the gorgeous brick fireplace. I also decided against painting the room a color or using wallpaper, and instead chose these oversized raspberry and persimmon prints to bring color and life to the walls!
The overlapping rug design was actually one of those trial and error moments. I originally intended to just have the colorful floral rug, but with the unique shape of the room, it fit the width of the space but the length came up short. To bridge the gap, I added the spotted rug and it ended up being one of my favorite design choices in the room!
I’m truly so, so excited with how this space turned out. What started as a pretty cold and lifeless room is now the happy, bright, colorful, living room of my wildest dreams. Some may call it maximalism, and some may even call it “too much”, but to me, it’s home. ❤︎
This post contains affiliate links, from which I may make a small commission at absolutely no additional cost to you. If you are inspired by something I shared and choose to make a purchase from one of those links, please know that I am truly so honored and endlessly thankful for your support! ♡

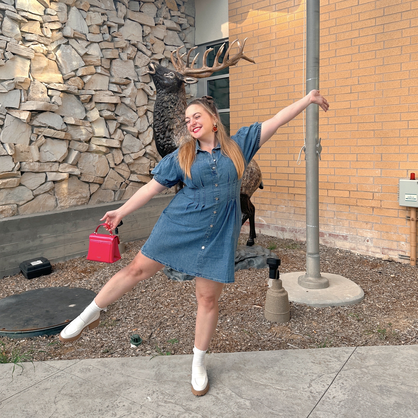
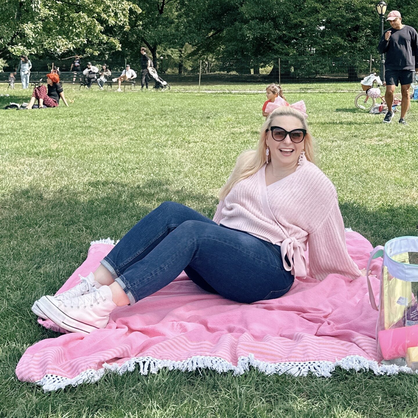

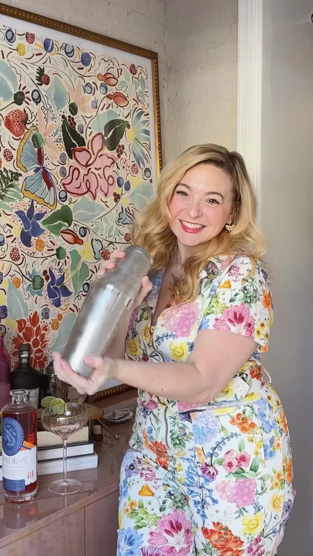
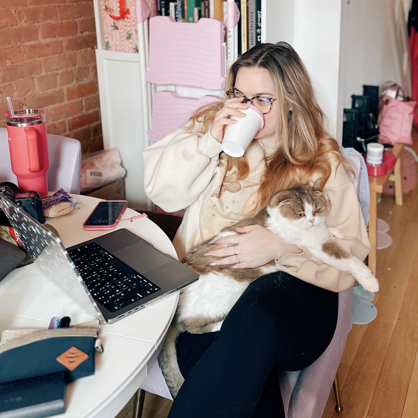
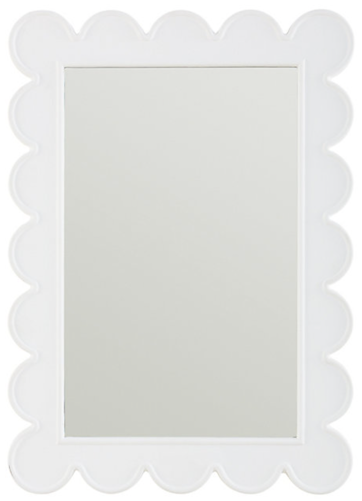
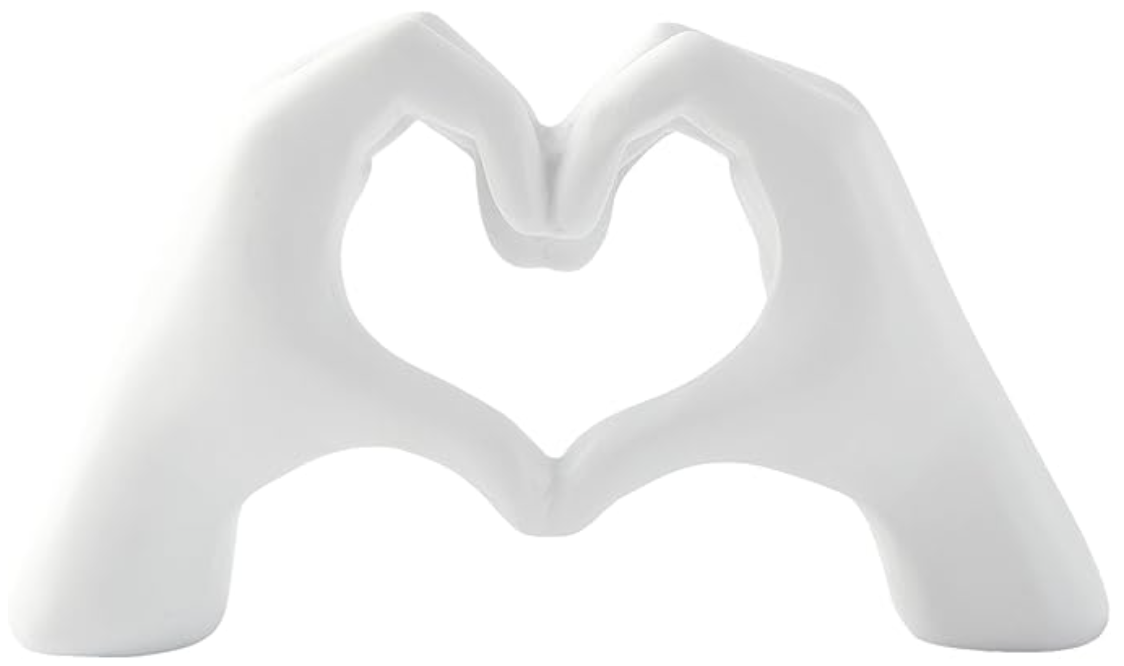
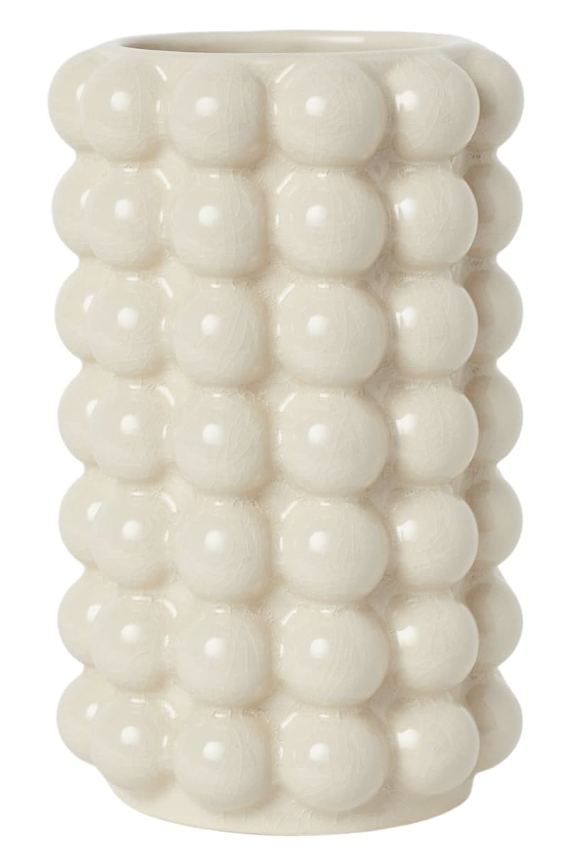
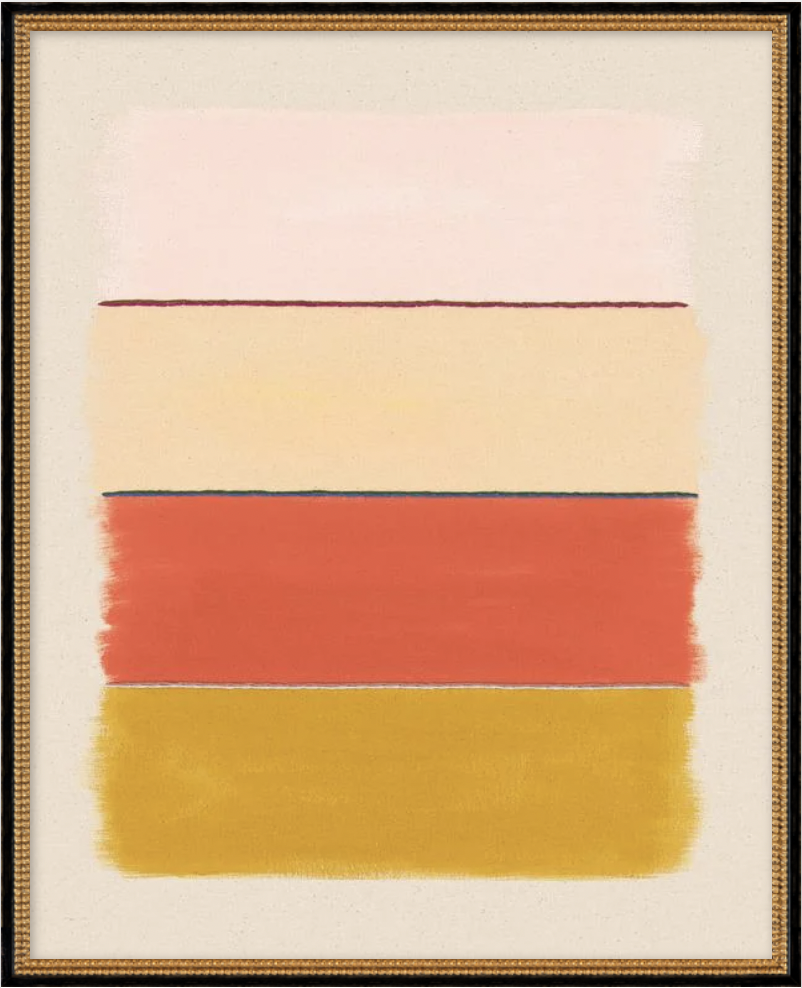
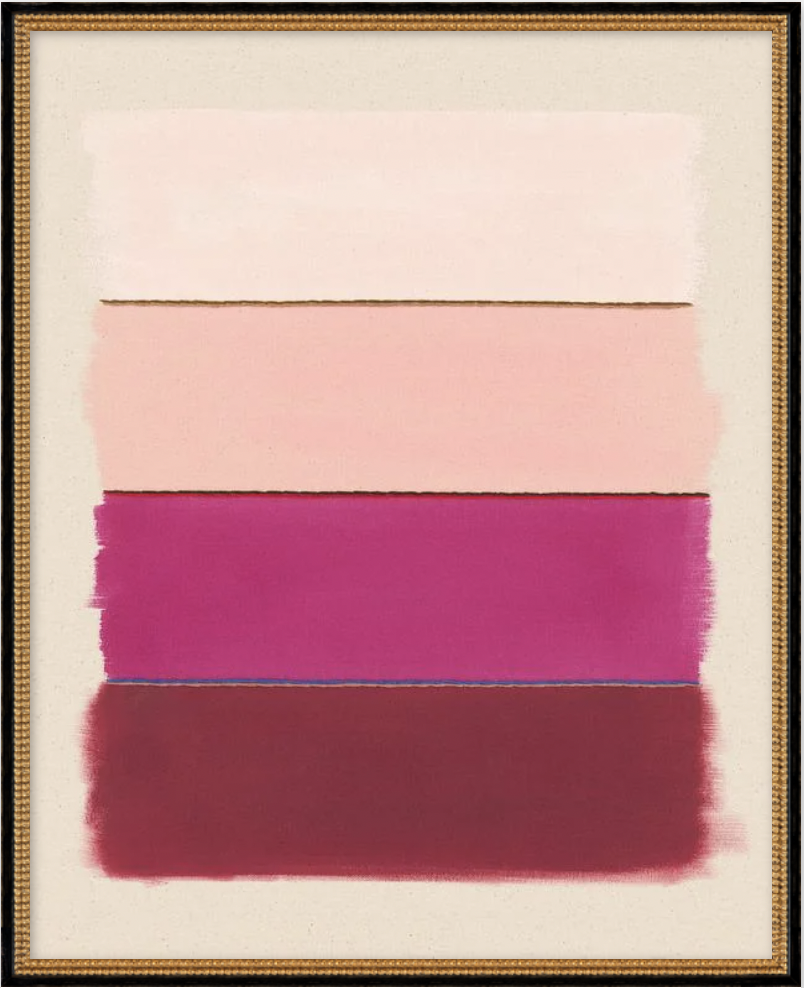
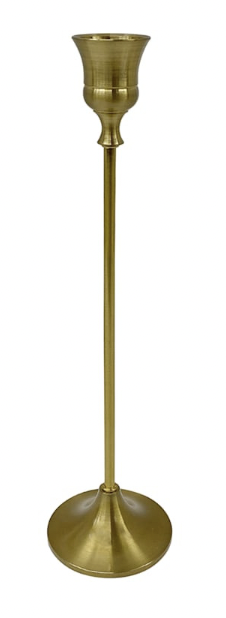
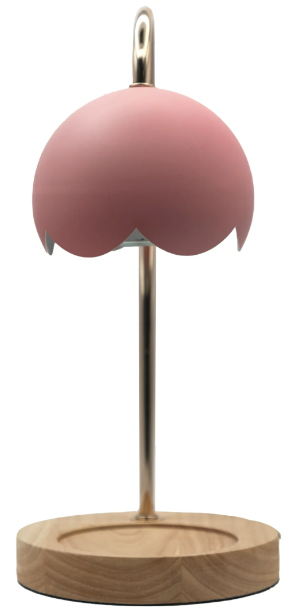
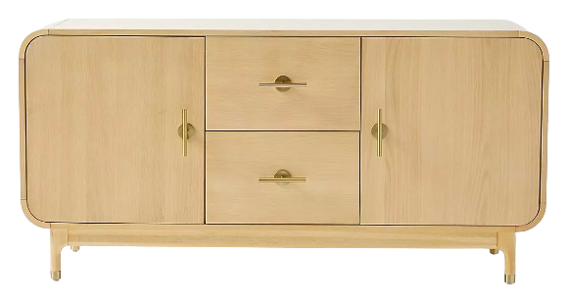
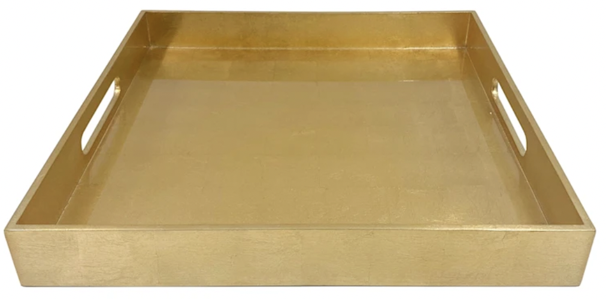
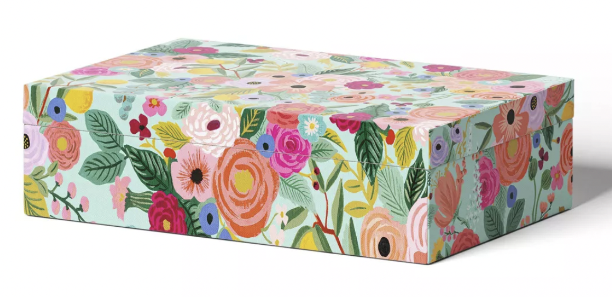
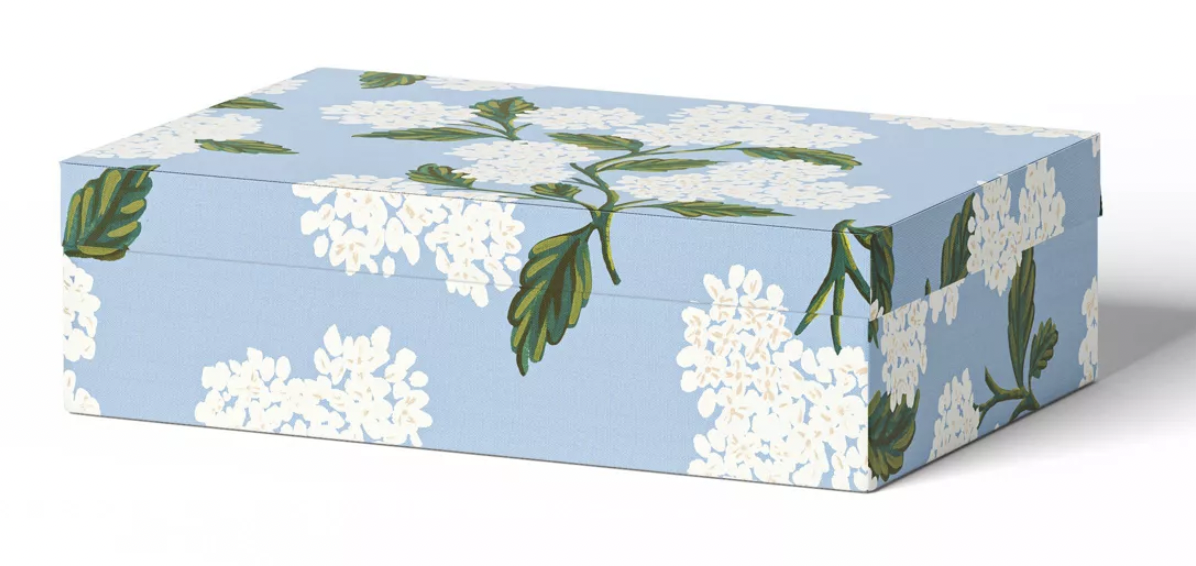
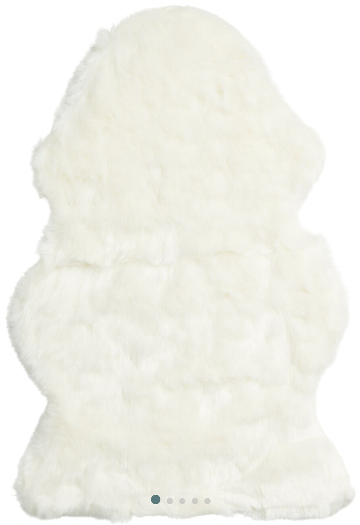
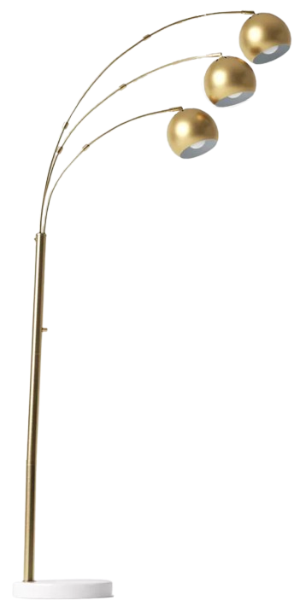
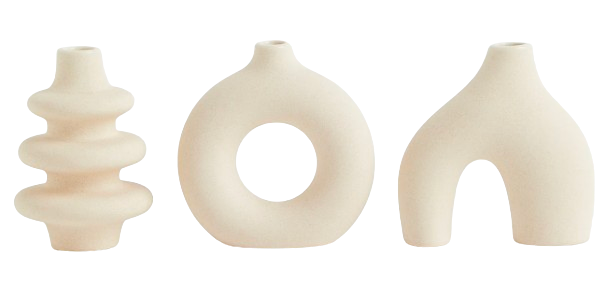
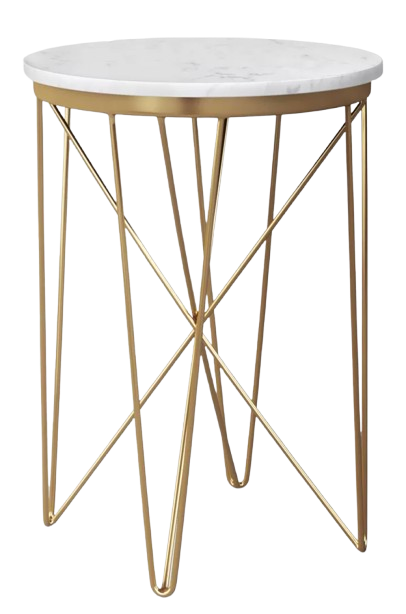
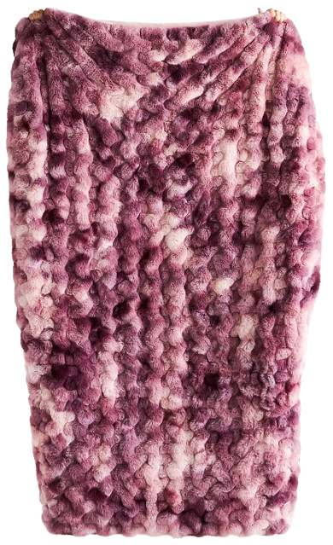
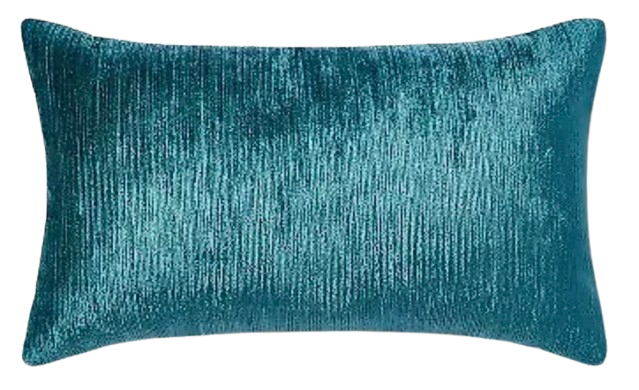
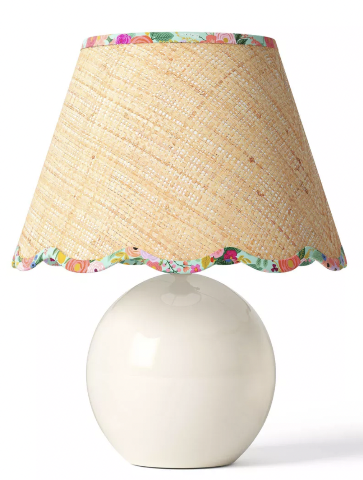
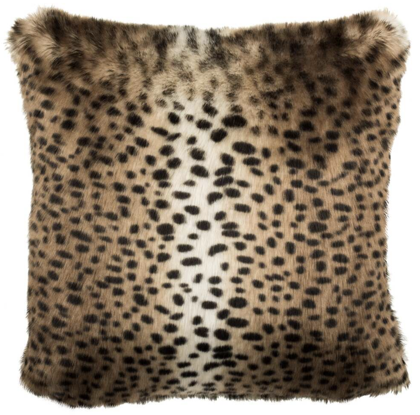
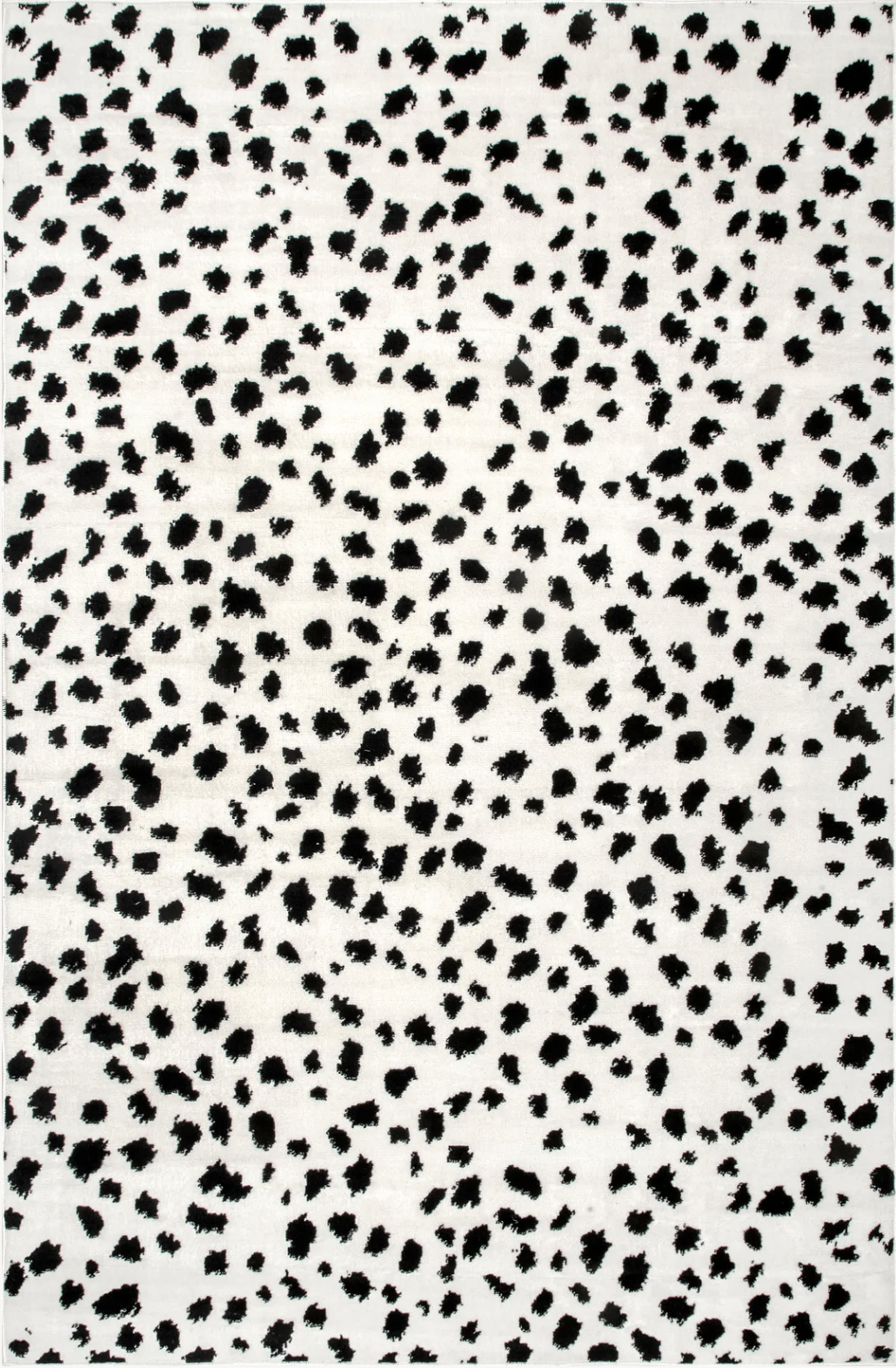

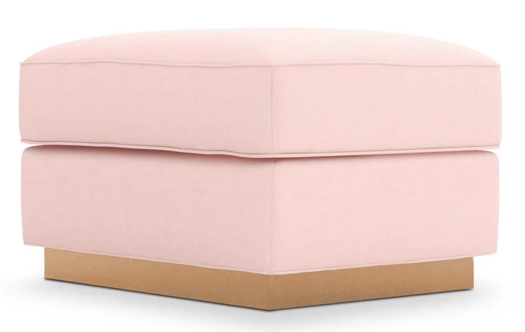
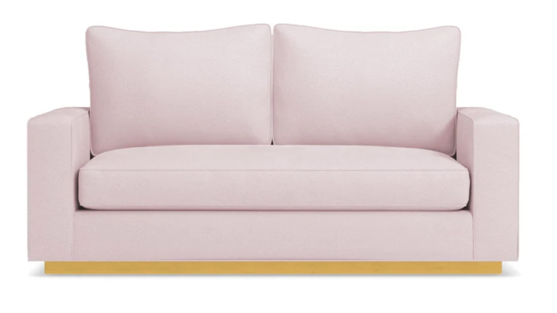
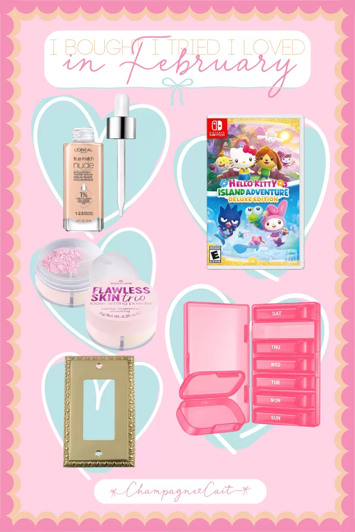
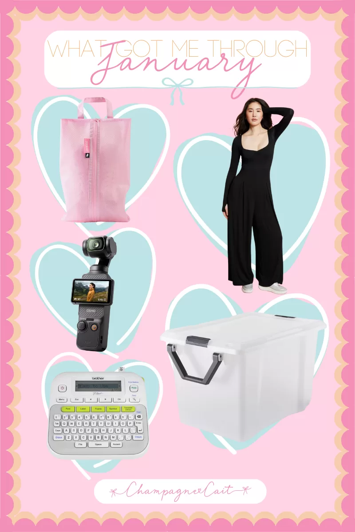
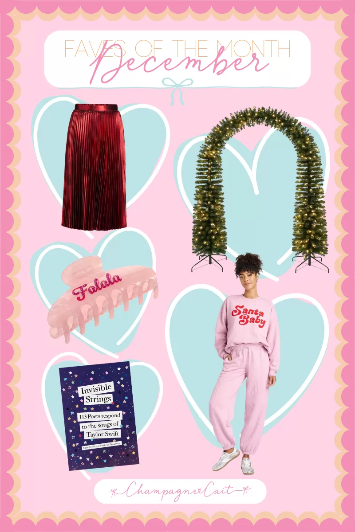
Leave a Reply